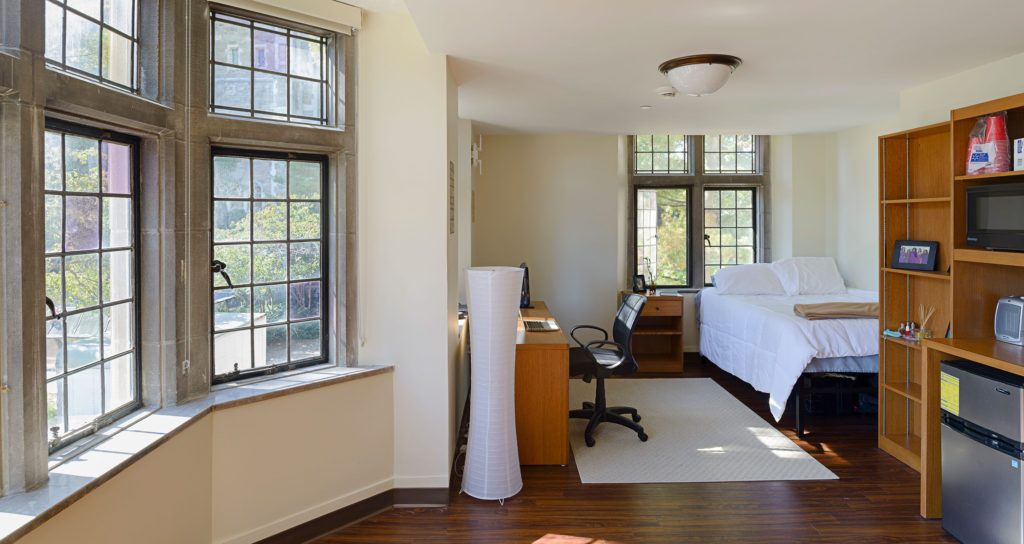Built between 1924 and 1931, the University of Michigan Law School’s Lawyers Club had only undergone one minor renovation before Walbridge was hired as construction manager-at-risk for a major overhaul and modernization of the school’s dormitories.
Perhaps the most fascinating and challenging aspect of the award-winning student residence renovation was the installation of roughly 10 dozen modular bathroom units, which were prefabricated offsite, hauled to the jobsite and then carefully transported inside the gutted-out, historic buildings.
Background and Design
Lawyers Club houses all of Law School’s student living accommodations and consists of three separate buildings: The original Lawyers Club building, which contains a cafeteria, support staff facilities, a laundry room and 20-room hotel; the Lawyers Club Dormitory, now called the Munger Residences (Munger); and the John P. Cook Building (Cook) residence hall. The 101,500-square-foot Lawyers Club renovation project included extensive renovations to both residence buildings and upgrading fire alarm and fire suppression systems inside the original Lawyers Club building. The team also connected Munger and Cook, even though there was a 2-foot difference in floor elevations between the two buildings. All three buildings are attached but never offered complete interior access to each other. With the recent renovation, however, interior connection was made between the two residences buildings.
Munger has 130 rooms of varying size and Cook has 94; every room now has its own bathroom. Renovations also brought Group Rooms to each floor of Munger and Cook to encourage student studying and gathering. Most of the Group Rooms are equipped with a small kitchenette.
Challenges and Solutions
 In total, Walbridge removed eight entrances from the historic buildings and replaced them with custom windows that are identical to the original windows throughout the buildings. New limestone was cut and added to every new window in a way that exactly resembles the limestone trim of original windows and existing entrances.
In total, Walbridge removed eight entrances from the historic buildings and replaced them with custom windows that are identical to the original windows throughout the buildings. New limestone was cut and added to every new window in a way that exactly resembles the limestone trim of original windows and existing entrances.
Walbridge opted to use modular construction for more than half of the new bathrooms called for in designs of the renovated Lawyers Club residence facilities. It proved to be a safe, efficient alternative to stick building each bathroom inside the individual units and shaved weeks off the original construction schedule. The modularization effort was driven exclusively by the Walbridge field team.
The Benefit
Today, thanks to the meticulous patchwork of the masons at Leidal & Hart, the exterior of the historic Lawyers Club residence buildings look as if nothing has ever been removed from or added to the original architecture. Yet inside Lawyers Club, students have all the amenities of 21-century living. Residents at U-M Law School, for example, now have in-unit climate control and air conditioning, as well as their own private bathrooms for the first time in the school’s history.
Walbridge broke ground at Lawyers Club in late May 2012 and the project was turned over the week of July 4, 2013.
