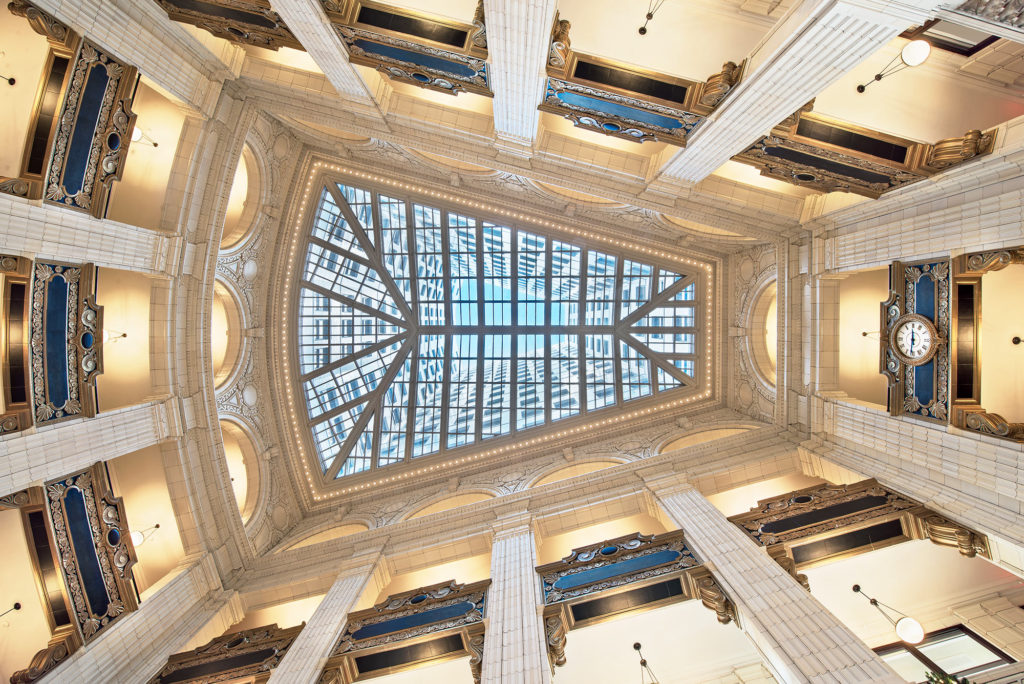Designed by the successor firm to renowned Chicago architect Daniel Burnham, the 19-story David Whitney Building opened in 1915 and for decades served as a bustling retail and office center in downtown Detroit. In 1959 it underwent a significant exterior renovation but ultimately closed its doors in 1999. The building then sat empty – some portions exposed to the elements and scavengers.
In March 2013, Whitney Partners LLC, a venture of the Roxbury Group and Trans Inns Management/Vos Hospitality, began a $92 million award-winning renovation of the building. Today, the restored high-rise features the 136-room Aloft Detroit at the David Whitney hotel and more than 100 new apartments. Walbridge served as construction manager of its renovation and restoration.
Restoring a Jewel

The lobby of the Whitney, its signature feature, was in good condition compared to the rest of the building when renovation efforts began; the team was able to restore more than 90 percent of its existing assets. The lobby and main corridors consist of original marble flooring and decorative glazed terra cotta block walls; much of the crown molding and wood detailing in such areas were also in decent condition, requiring only minor touch-ups.
Walbridge was also able to save roughly 60 percent of the Whitney’s solid mahogany doors. Some had to be rebuilt while all had to have new hardware installed to support modern day security guidelines for residences and hotel guestrooms. This involved incorporating state-of-the-art electronic key-fob locks into 100-year-old doors.
Exterior work included the restoration of its entire masonry facade, re-creation and replication of nearly 300 ornate cornice pieces on four floors, and the installation of a historically accurate David Whitney Building sign.
Challenges and Solutions
While the lobby itself was in decent shape at the start of the project, the massive skylight above it was not. In order to maintain its historic designation, the skylight had to be saved. Having custom glazing replacements made and installed would be pricey, however. With the majority of glass panels either mission or damaged, the team removed all existing glass in the original skylight, kept the original steel framing and built an entirely new skylight just above the existing frame. The atrium in the Whitney today looks as if the original was simply restored, considering the new skylight is only visible from certain angles. Light bulbs around the atrium were also restored to mimic the original lighting design.
Attention to detail played a huge role in maintaining decorative adornments throughout. In addition to wood reconstruction, scans were made of original, intact cast iron grates and 3D printing was used to recreate those that were broken or missing.
These efforts and others contributed to the Whitney renovation team receiving a 2015 Governor’s Award for Historic Renovation, a program led by the Michigan State Historic Preservation Office.
A Place to Stay

Aloft Detroit at the David Whitney offers entertainment amenities, including the wxyz bar and lounge and Refuel by Aloft, a 24/7 pantry, along with a full-service restaurant and banquet rooms.
There are more than 100 one-, two- and three-bedroom apartments in the building, ranging in size from 568 square feet to 1,876 square feet. All apartments include granite countertops, custom wood cabinets, hardwood floors, stainless steel appliances and access to the hotel’s amenities, such as room service, valet and housekeeping.
The Aloft Detroit Hotel lobby and bar are located on the Whitney’s main floor, where additional spaces have been shelled-out and prepped for future retail space. The second floor consists of ballroom and convention space that overlook the sky-lit lobby. The third through ninth floors hold Aloft guestrooms. Floors 10-18 hold residential units. The 19th floor houses mechanical and electrical equipment, as does the basement, which also houses the building’s new laundry facilities, office space for maintenance personnel, and storage areas.
At 19 stories, the building encompasses approximately 250,000 square feet of space. Located on a popular corner at the northern tip of Detroit’s historic downtown, it’s a short walking distance to numerous sports and entertainment attractions, including Comerica Park, Ford Field, the Fox Theatre and the Detroit Opera House.
